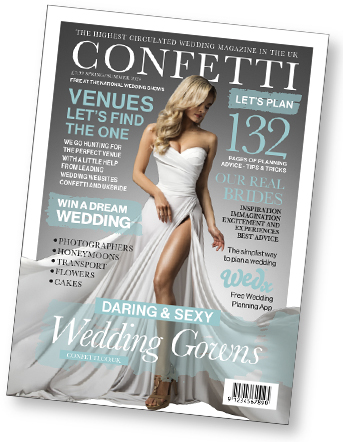Ashbourne Town Hall
Ashbourne, DerbyshireAbout Ashbourne Town Hall
The Ballroom
Situated on the first floor of the Town Hall the historic Ballroom is conveniently accessible from the front of the building with a stair lift also available.
This is the largest capacity space in the Town Hall at 160sqm and measures 8 x 20m and legally holds 220 persons.
With mid-Victorian architraves and a minstrel’s gallery the Ballroom also comprises of a removable stage area, subdued lighting, remote controlled ceiling blinds and a full PA music system and is centrally heated.
The Bar area is situated adjacent and the hard wood floor in the Ballroom is ideal for dancing and sporting activities and is also marked out for use as a badminton court. Female toilets are located at the rear of the room with male facilities downstairs.
Frequently used by sporting and activity groups this space can easily be transformed by using our 6ft tables and soft conference seating into a perfect space for functions and parties and is licensed for the Solemnization of Matrimony.
Marion Abbott Suite
Respectfully named after a missed and well loved member of the community, Town Councillor, character and ardent Shrovetider.
Situated next to the Ballroom on the first floor this room is decked in hues of cream and burgundy, the civic colours of the town. It is 32sqm and measures 8 x 4m and holds a capacity of 35 persons.
The Marion Abbott room comprises of a fully working licensed bar and small kitchen at the rear. It is a carpeted room with comfortable leather chairs and stools.
Perfect for small meetings or intimate gatherings, this room is also used for the Solemnization of Matrimony or as a bar area to compliment bigger functions in the Ballroom.
The Main Hall
Located on the ground floor of the Town Hall this space has recently been renovated and decorated to accommodate modern usage.
The Main Hall is the second largest space in the building at 52sqm and measures approximately 7.8 x 10m. The room has a capacity of 110 persons.
The space is centrally heated and has laminated floor with access either directly from the front of the building or disabled access from the Visitor Information Centre. There are male and female toilets as well as a disabled toilet with changing facilities. A modern kitchenette at the rear of this room compliments the space.
This room is perfect for fairs, meetings, exhibitions, coffee mornings and smaller sporting groups.
Map
Get in touch with Ashbourne Town Hall
Address
The Events Office, Ashbourne, Derbyshire, DE6 1ES
Phone
01335 342291Ashbourne Town Hall
- The Events Office
- Ashbourne
- Derbyshire
- DE6 1ES
- United Kingdom
- 01335 342291



